Our team at iNSPIRE Q just helped with a Chicago home renovation! The house is over 3,500 square feet, with extravagant vaulted ceilings. The interior design style that our design team wanted to capture was transitional with a modern twist.
The iNSPIRE Q Design team established a design plan for the entire house with primarily all iNSPIRE Q furniture. After our designers created the design scheme, we installed the furniture into the home.
Our designers’ favorite room to create was the open concept great room. They loved putting this space together because this is the heart of the home, where everyone will gather daily. The iNSPIRE Q furniture sub-brand that was used most in the home was Artisan and Modern but we truly used a mixture of all the brands to create a classic yet contemporary look.
We hope that you love the look. Comment below what you think!
BEFORE & AFTER PICTURES

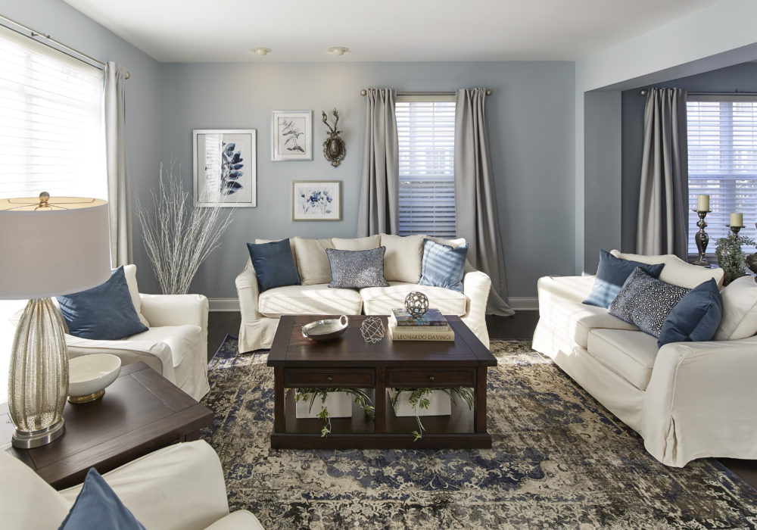
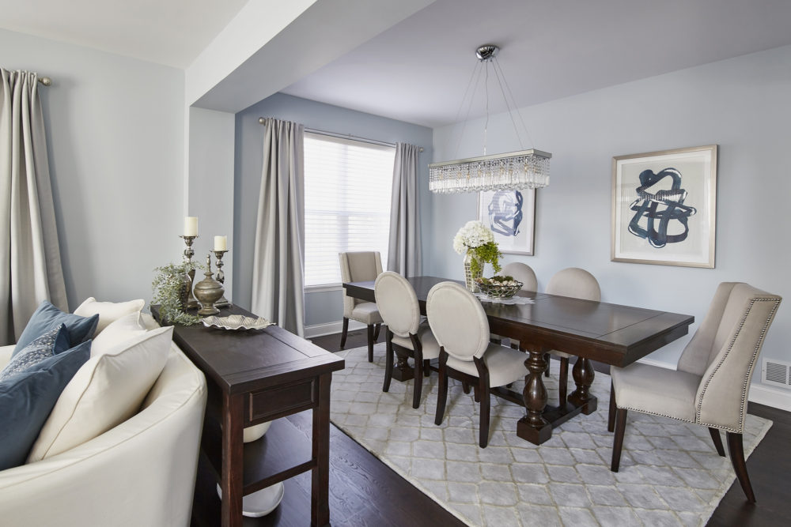
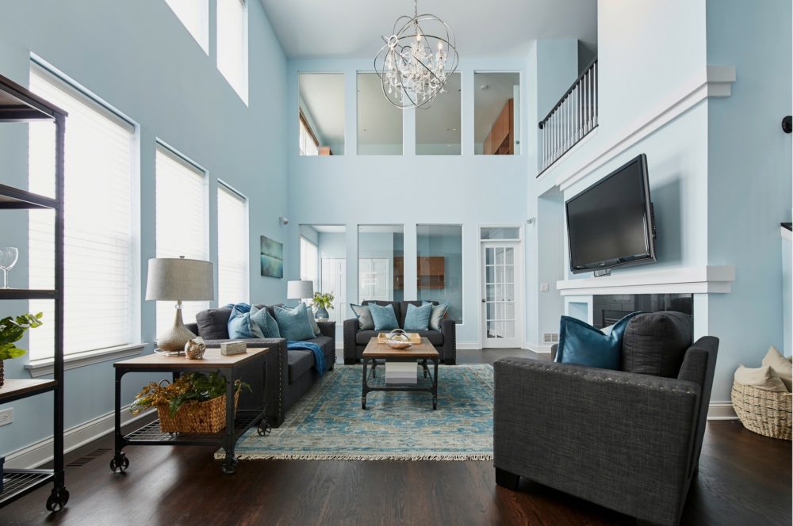
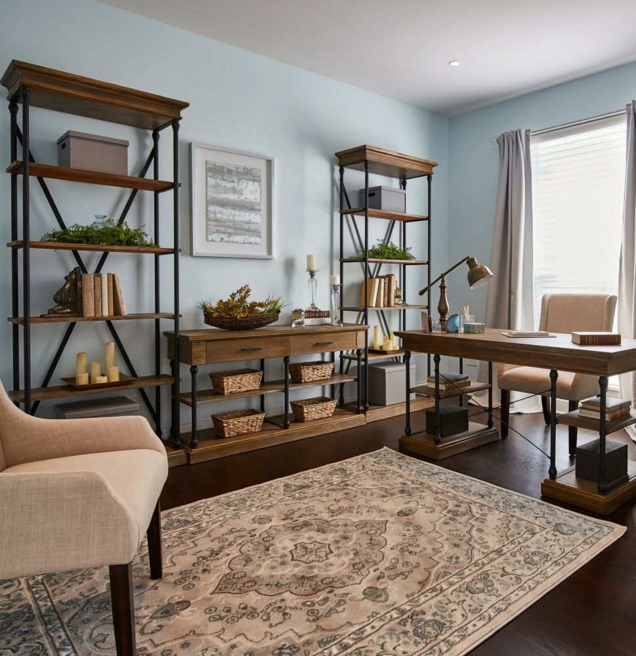
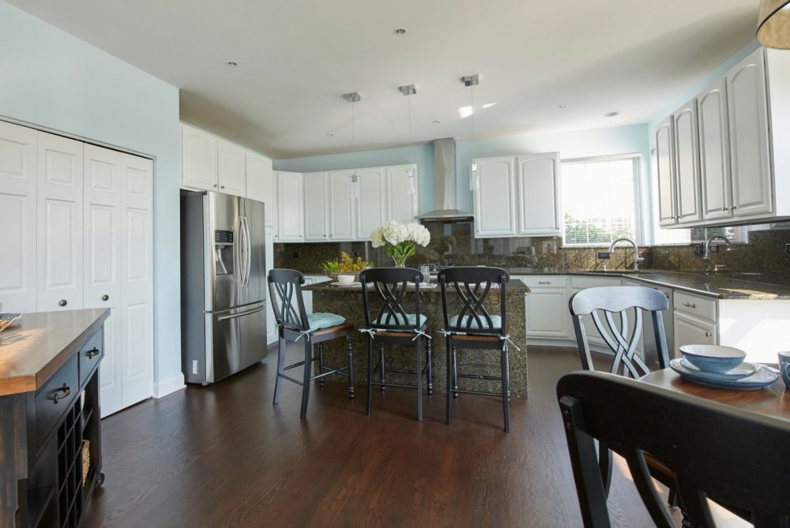
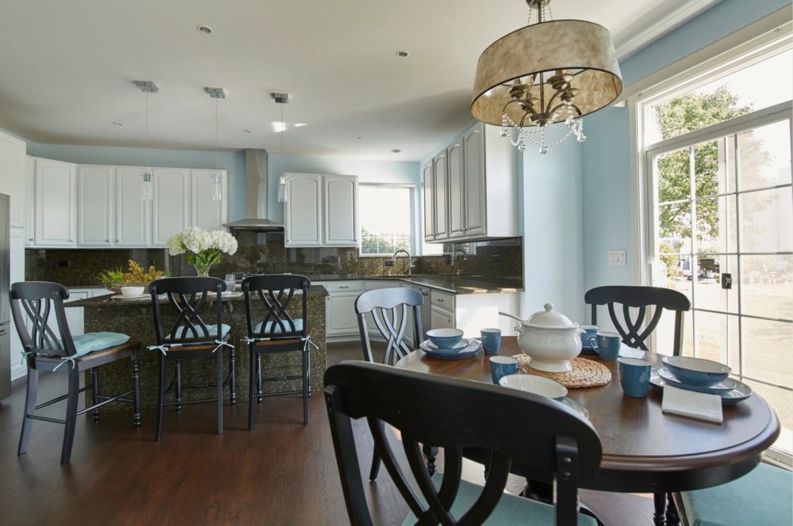
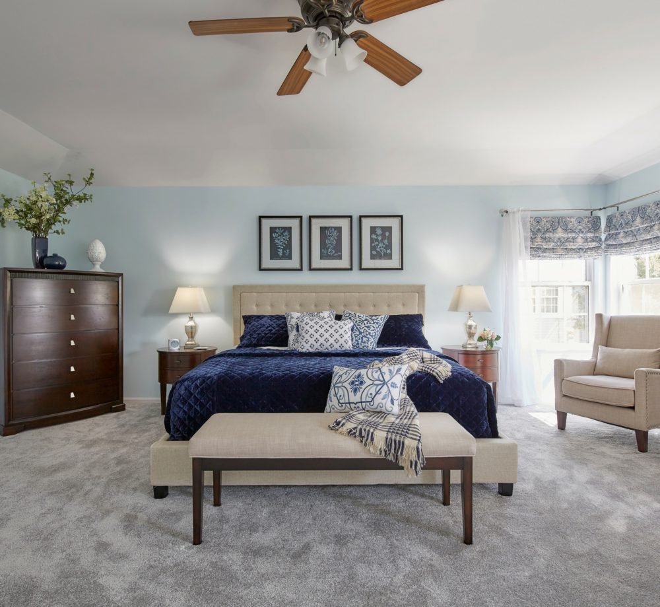
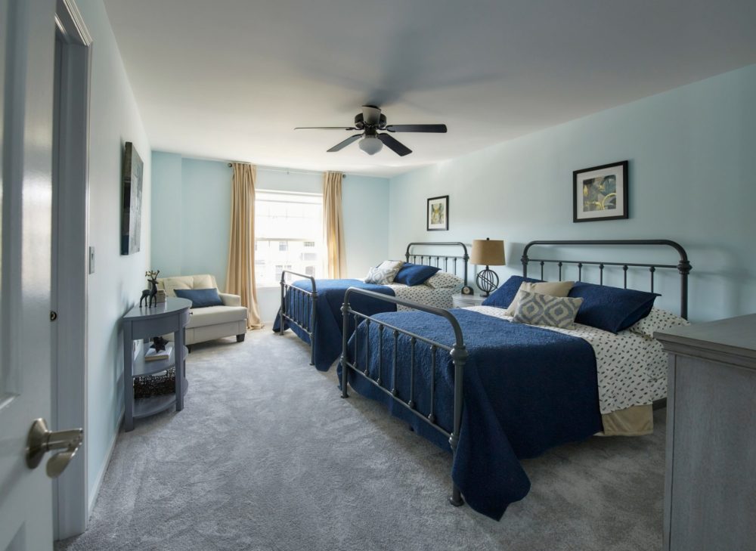
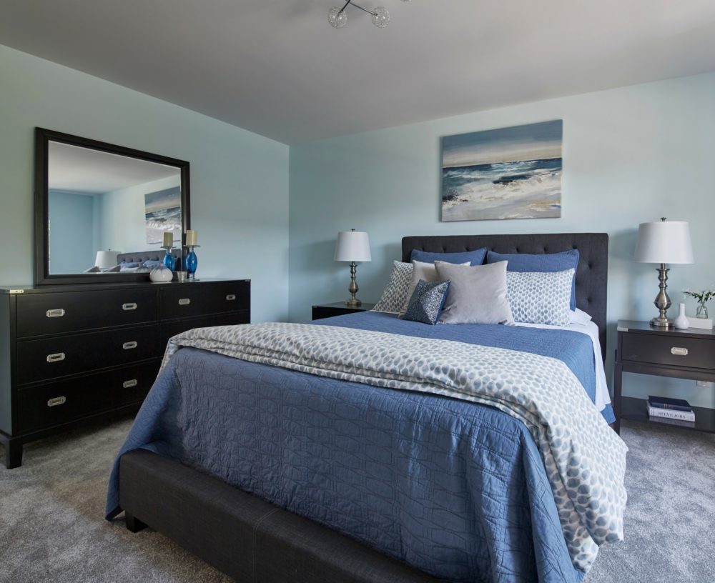
Watch the video tour:
If you liked this Chicago home renovation, then you might enjoy these other Before & After posts. You can also check out our latest posts, follow our social media, and subscribe to our YouTube channel for more tips and tricks for your home!
Shop all iNSPIRE Q furniture now!
