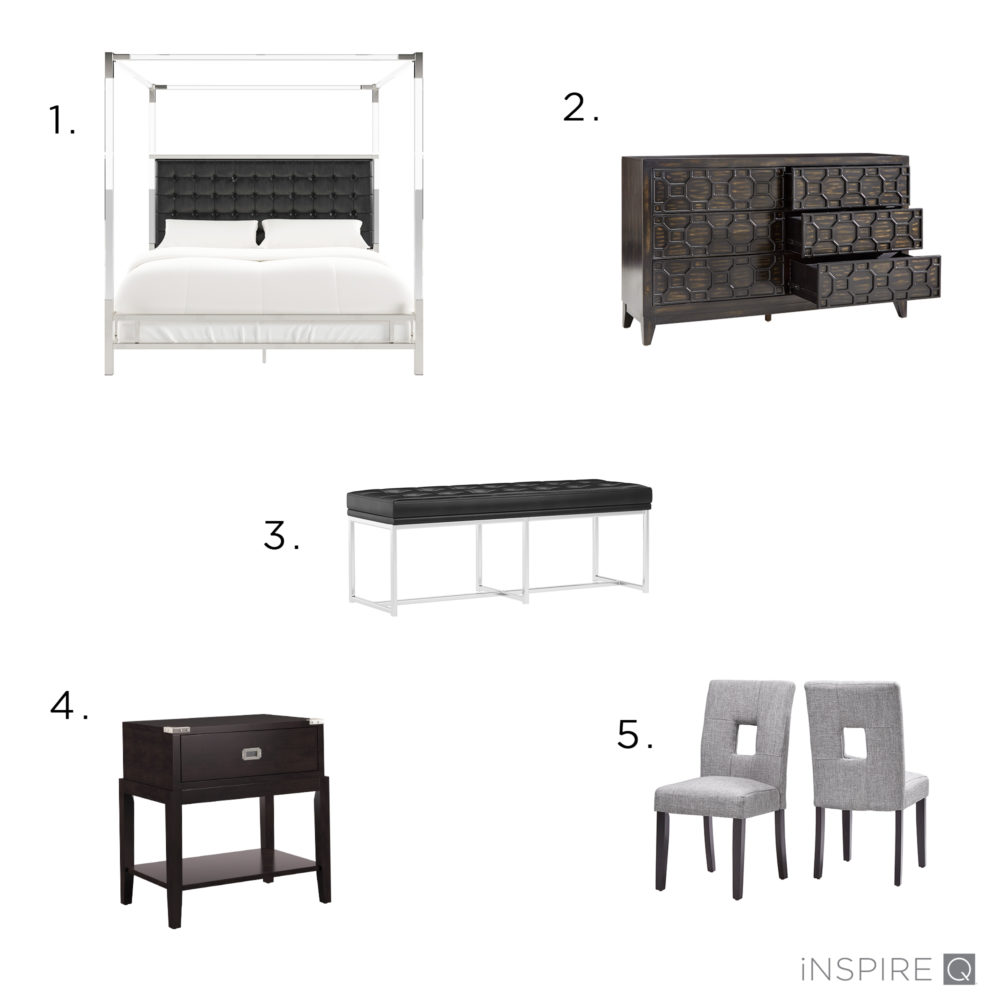A makeover on the Magnificent Mile in Chicago, IL!
The iNSPIRE Q team recently renovated and redesigned a two-bedroom condo located in the heart and center of downtown Chicago. We took a closed-off space, with outdated fixtures and finishes, and turned it into an open concept layout complete with modern features and updated furnishings. As a result, this condo transformed from a confined and separated space to an awe-inspiring, open and bright floor plan that displays the beautiful, scaping views of downtown and Lake Michigan. The overall design of the kitchen and common areas set the tone for an inviting setting that could be utilized for small parties or get-togethers, while the bed and bathrooms were redone in a styled manner that reflects a personalized style. Each room featured specially hand-picked iNSPIRE Q furniture pieces that we believed to best fit the theme of each space.
Check out the newly-updated condo and let us know which room iNSPIRED you by commenting below!
See the renovation in real-time! Check out our YouTube Video here.
Living Room/Den/Kitchen/Entryway
The living room and other common spaces feature large, picturesque windows that showcase the beauty of the city and the stunning views of Lake Michigan. This entryway was opened up to create a more welcoming atmosphere, while the crown molding was replaced with an updated finish.
Before & After:
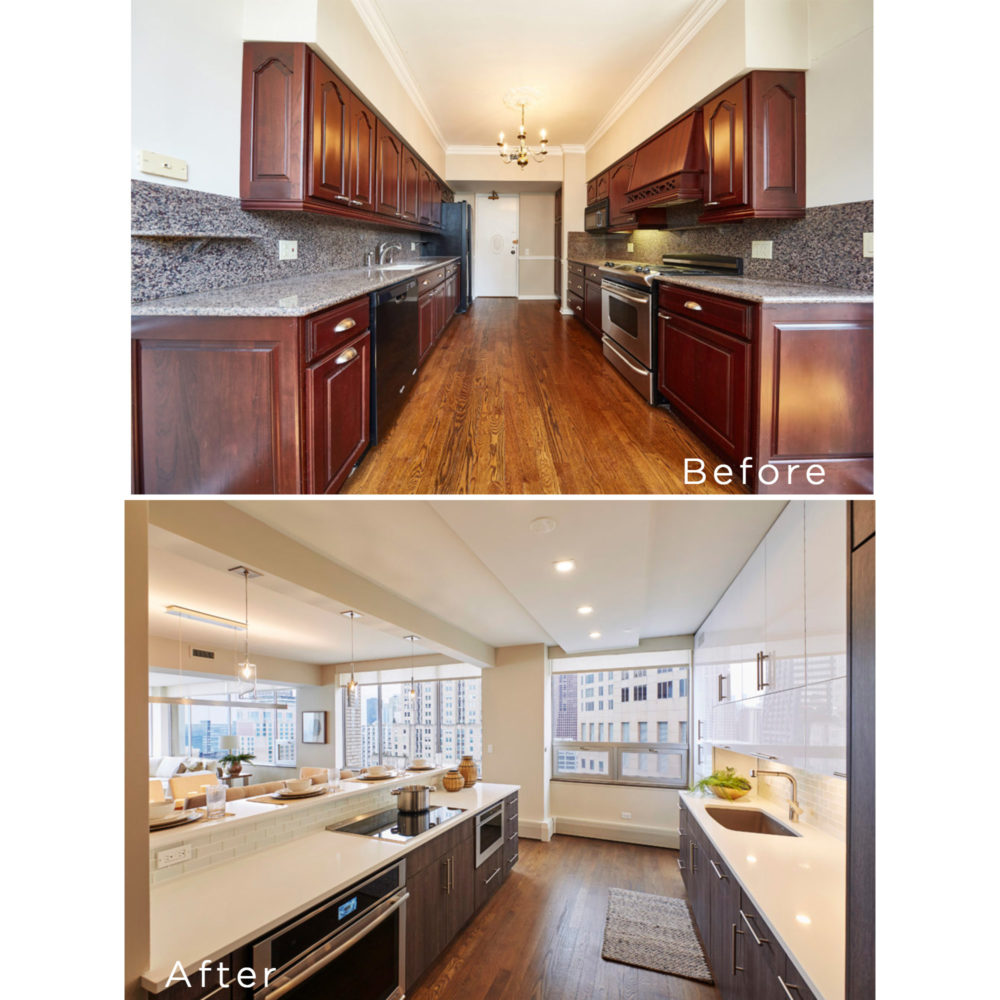
Kitchen/Entryway
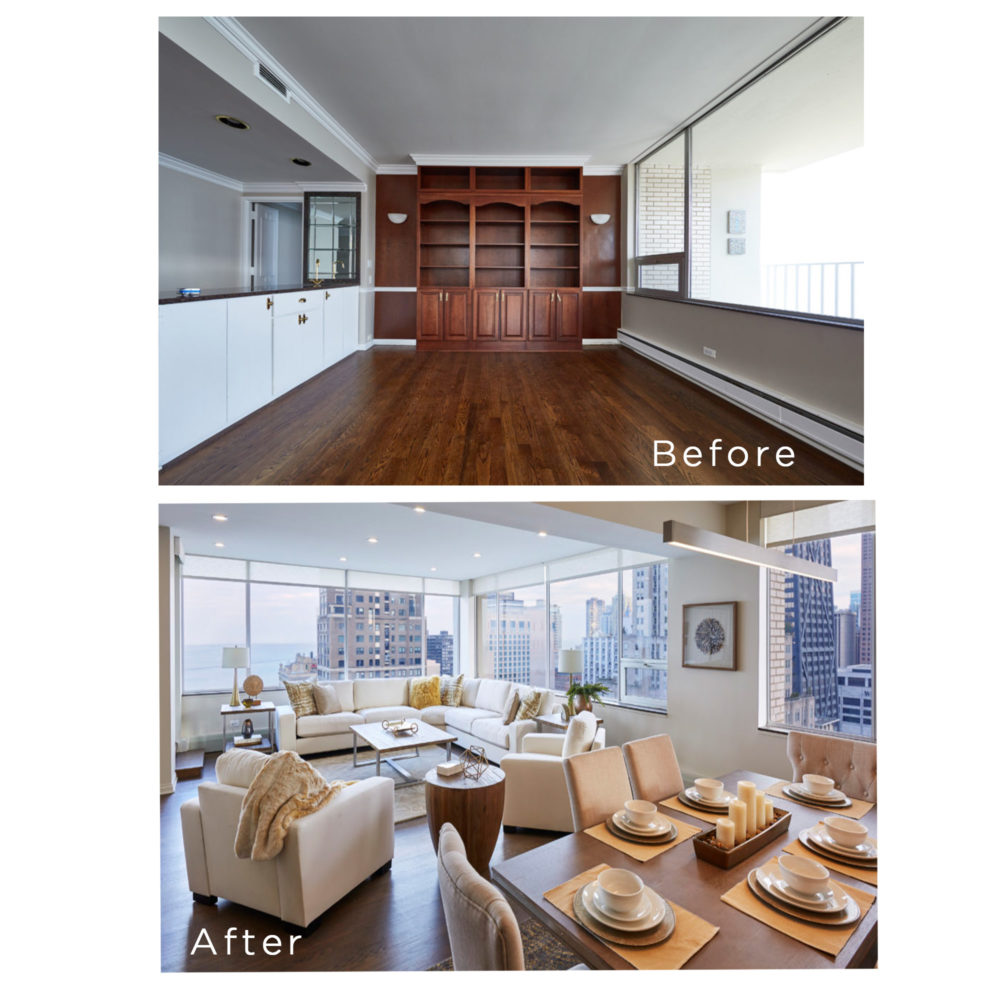
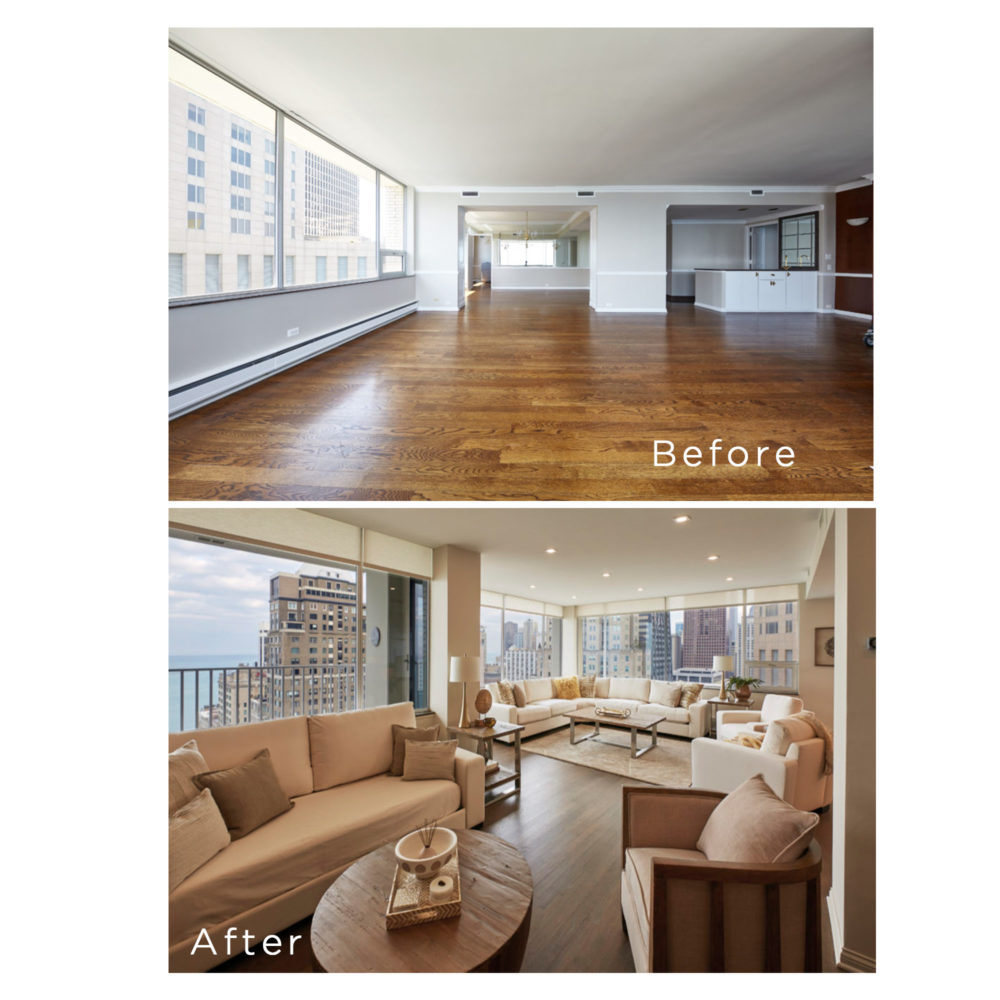
Living/Dining Area
Get The Look:
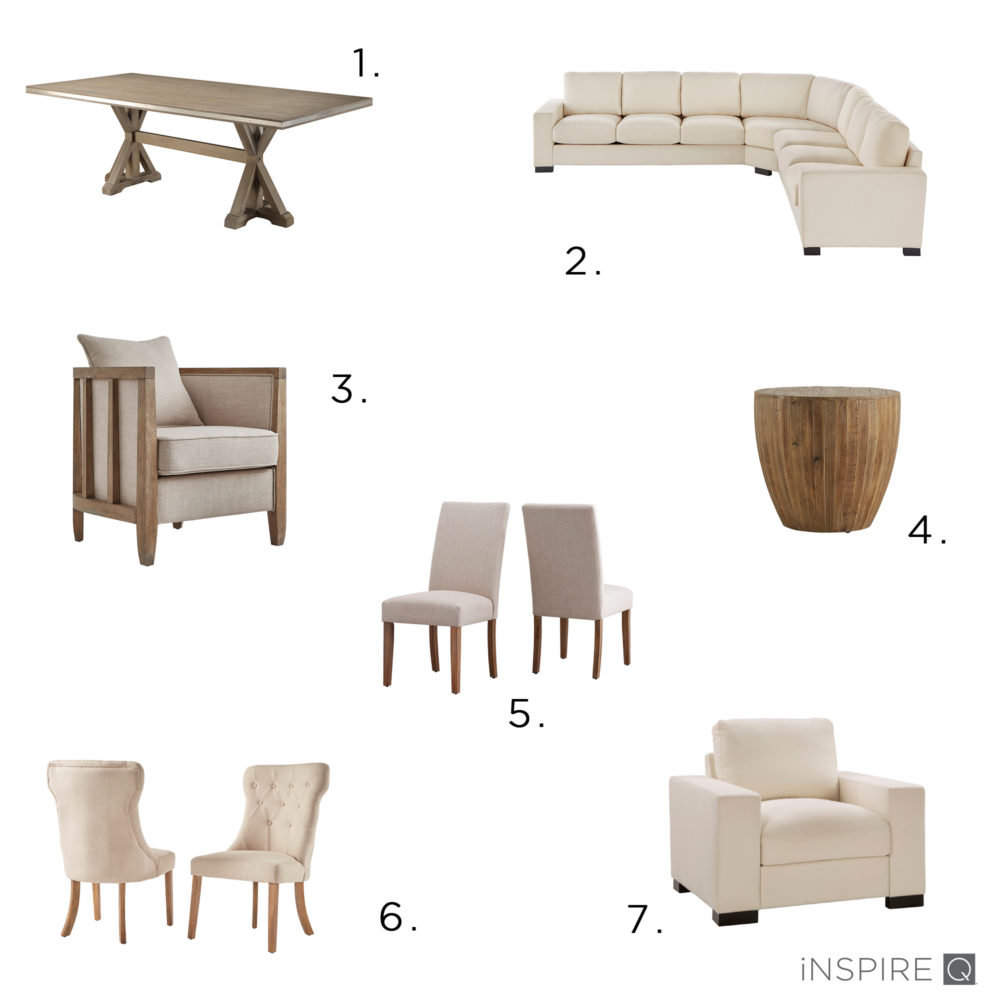
1•2•3•4•5•6•7
Master Bed/Bathroom
The master bed and bath were designed with modern furniture pieces and finishes that effortlessly complemented the calm, and tranquil vibes of the color schemes and hues that were utilized for these rooms.
Before & After: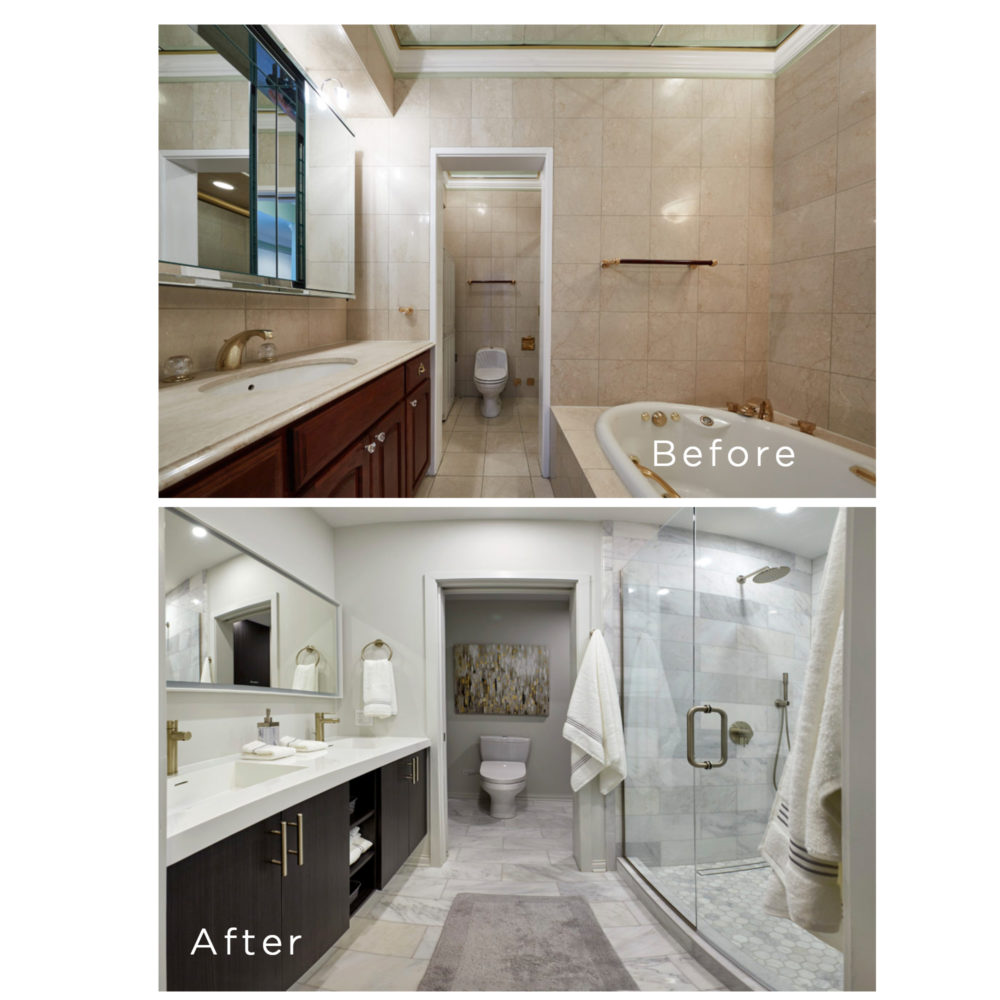
Get The Look:
1•2•3•4•5
Guest Room/Hall Bathroom
Before & After: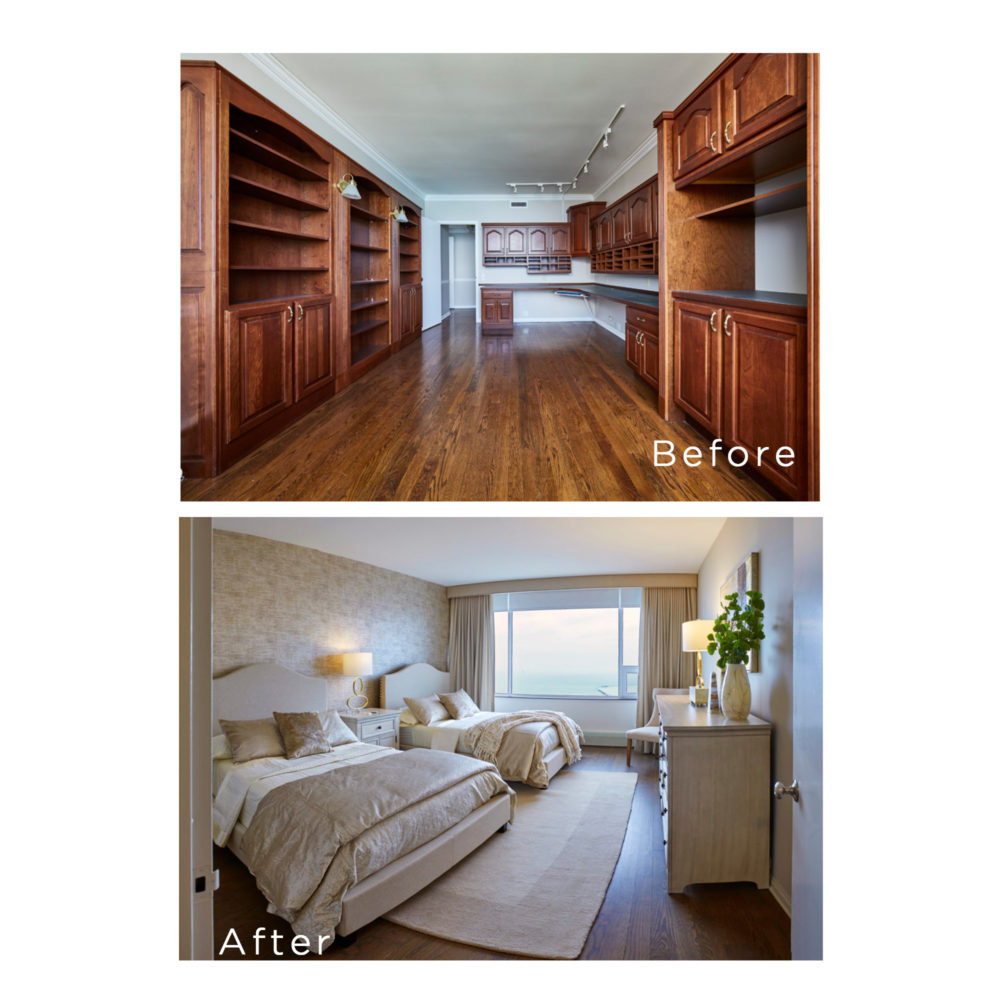
Second Bedroom
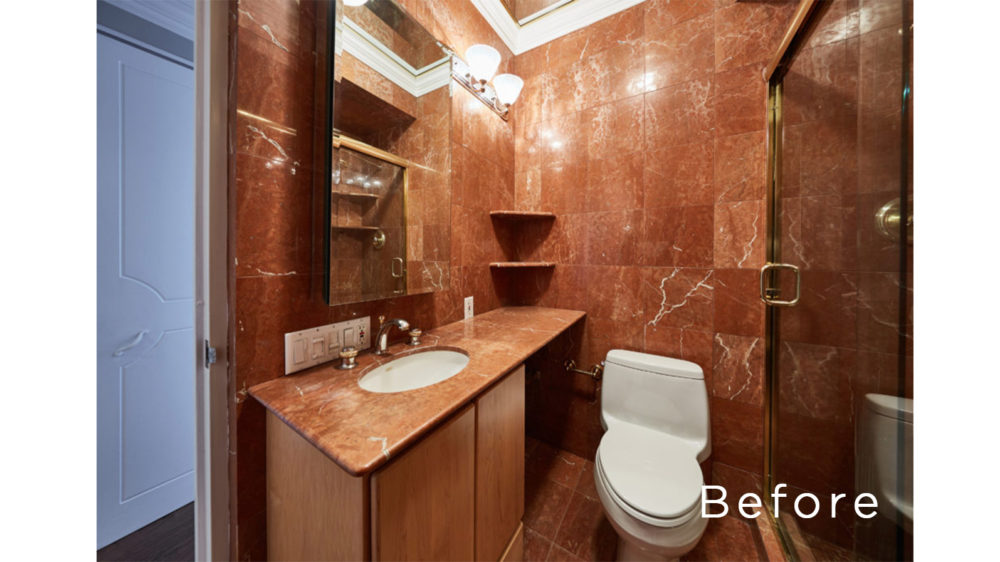
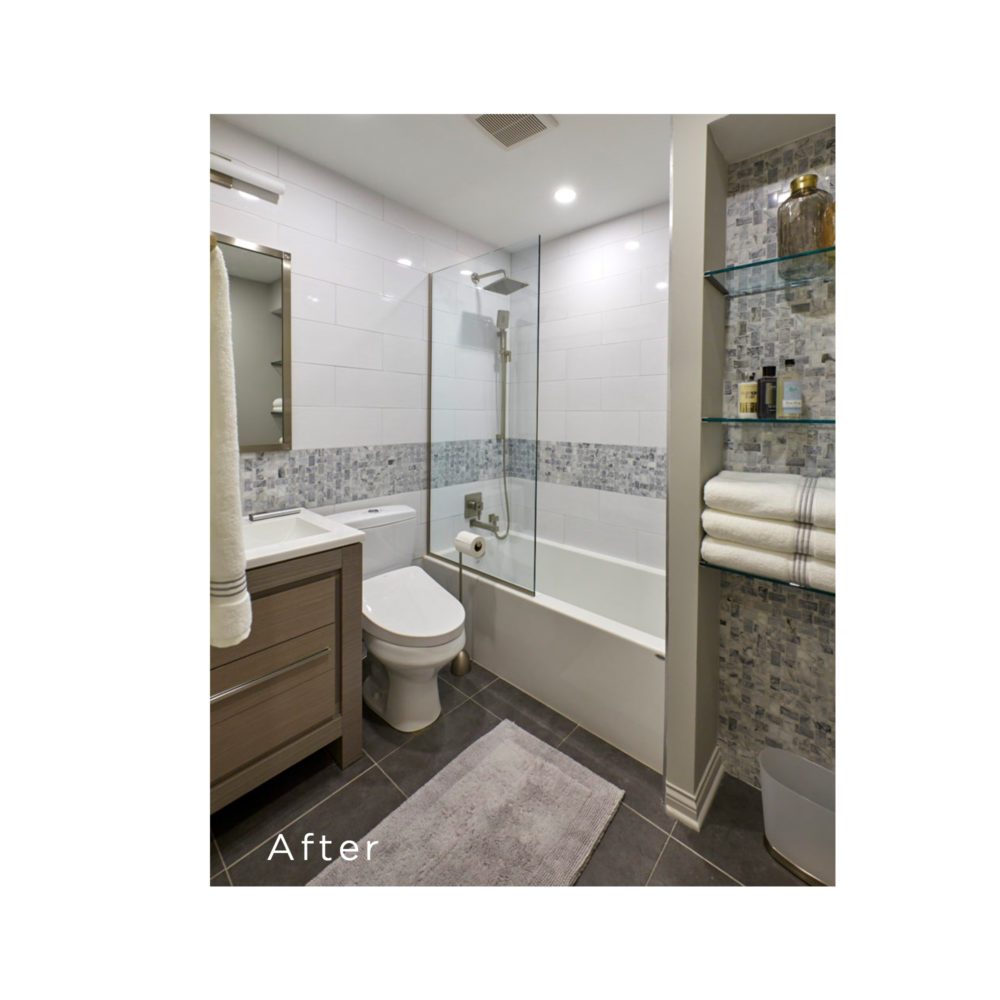
Get The Look:

1•2•3•4
Like this blog post? Then be sure to check out our latest posts or subscribe to our YouTube channel for more updates!
If you could renovate in any city, where would you choose? Comment below!

