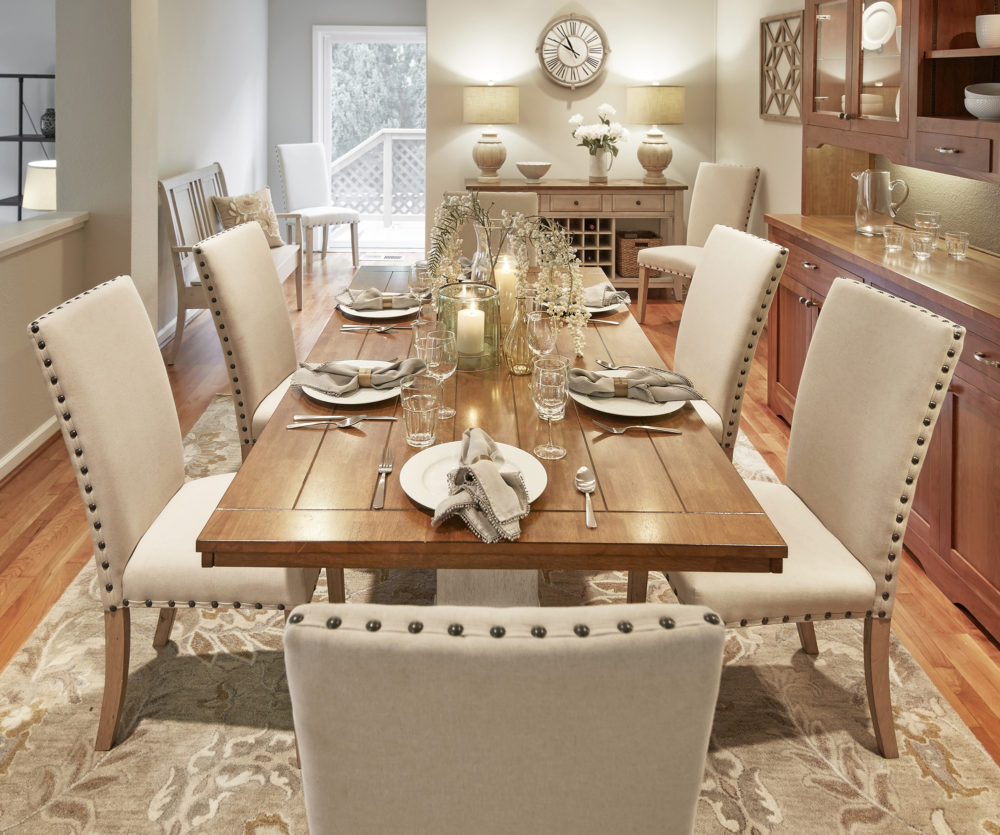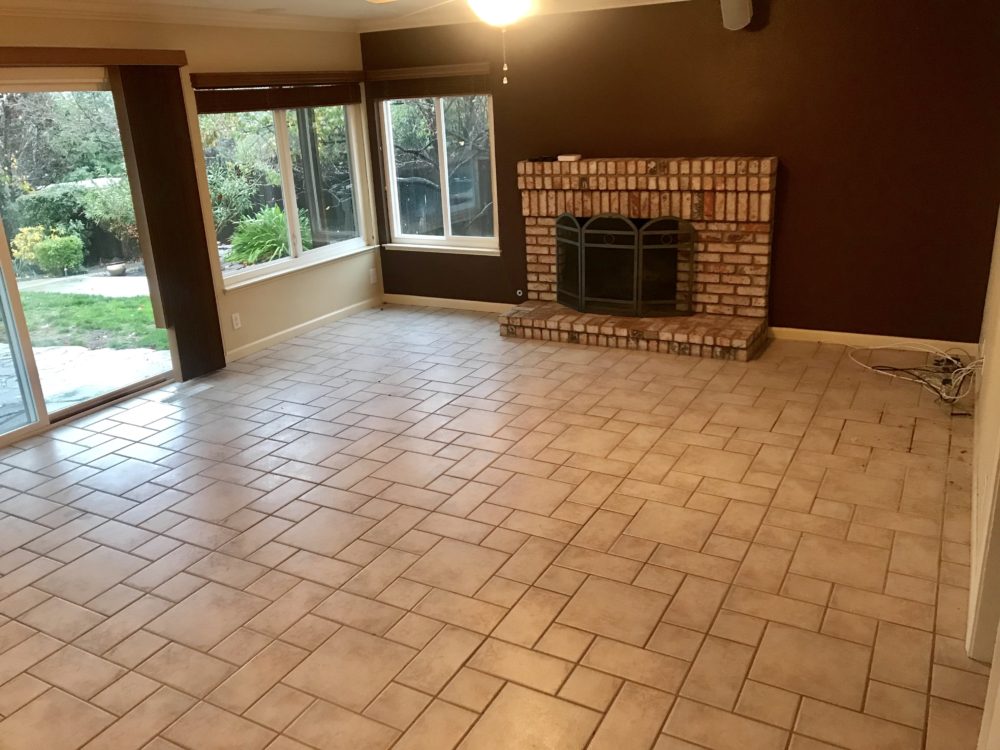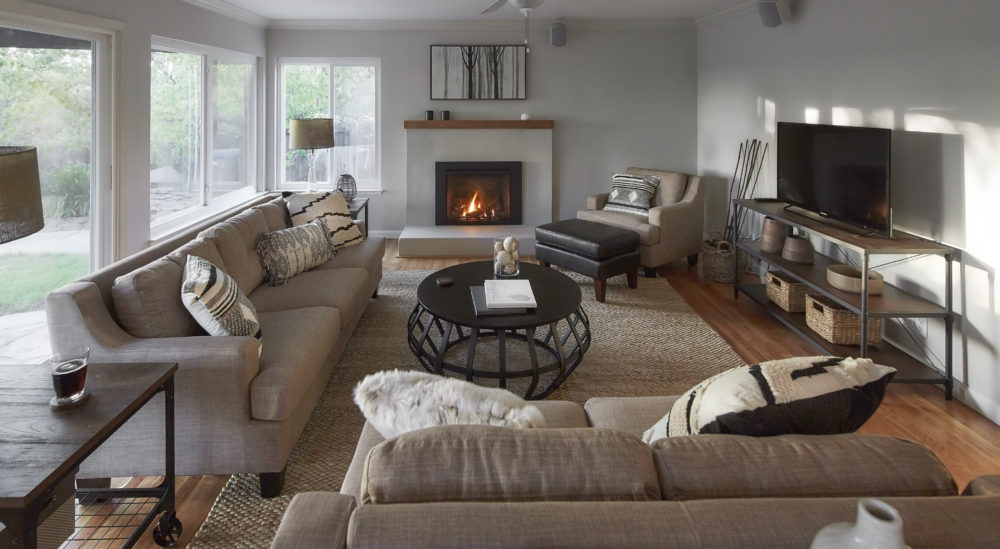The iNSPIRE Q Design Team is at it again and this time, we’re redesigning a home in Fremont, California! Our team of designers, videographers, photographers, and directors worked especially hard on renovating this 3800 sq. ft. home south of San Francisco. Not only is the home stacked entirely of our exclusive furniture, but we also refreshed the paint, flooring, and added other cosmetic details to give this sunny home a face lift!
The four bedroom, four bath home has a unique layout. So when it came time for our team to redesign, it certainly was no easy task. The home has many unconventional spaces and step-down living rooms. Consequently, the team wanted to draw all the spaces together without making the space too choppy. Meanwhile, we used a casual, transitional design throughout.
I think we executed it! What do you think? See for yourself!
If you want to see more photos of the California home makeover, then visit our Houzz!
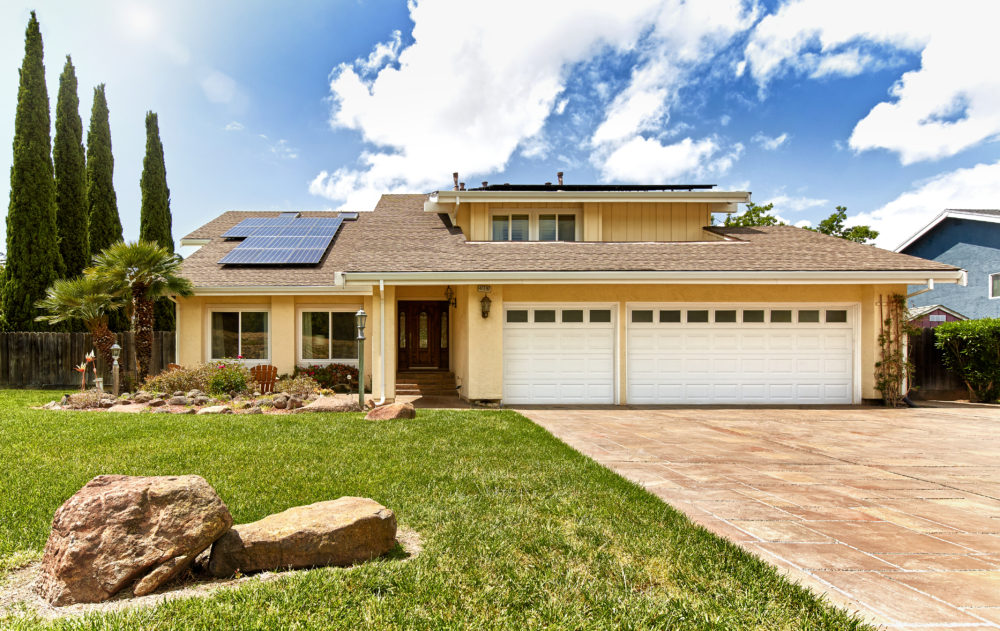
Entryway & Formal Living Room:

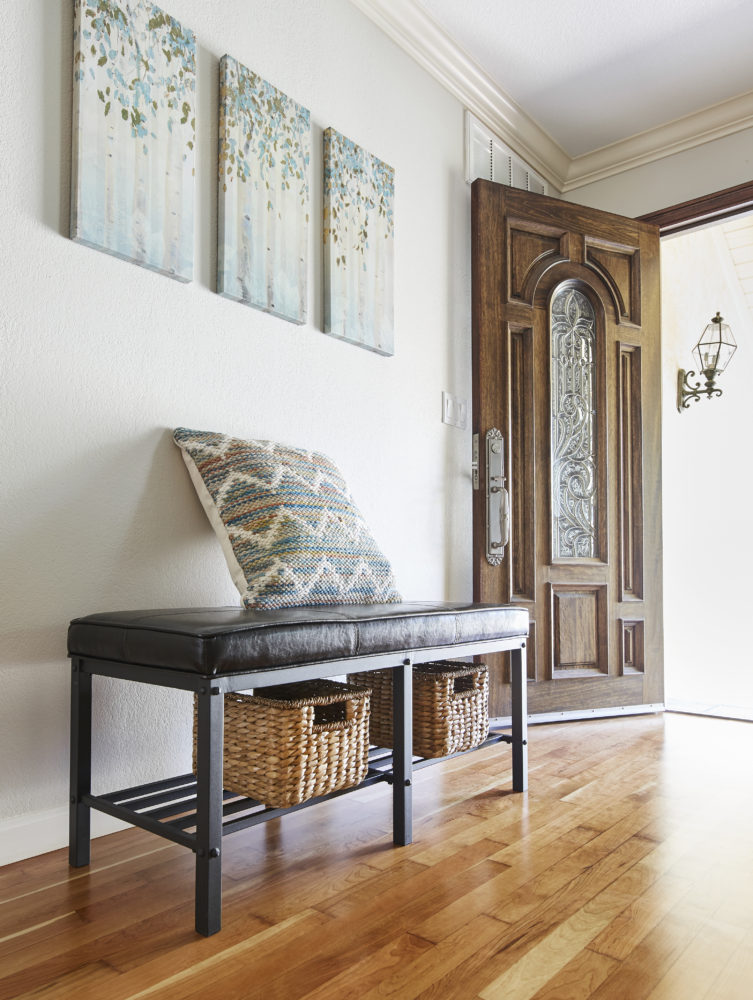
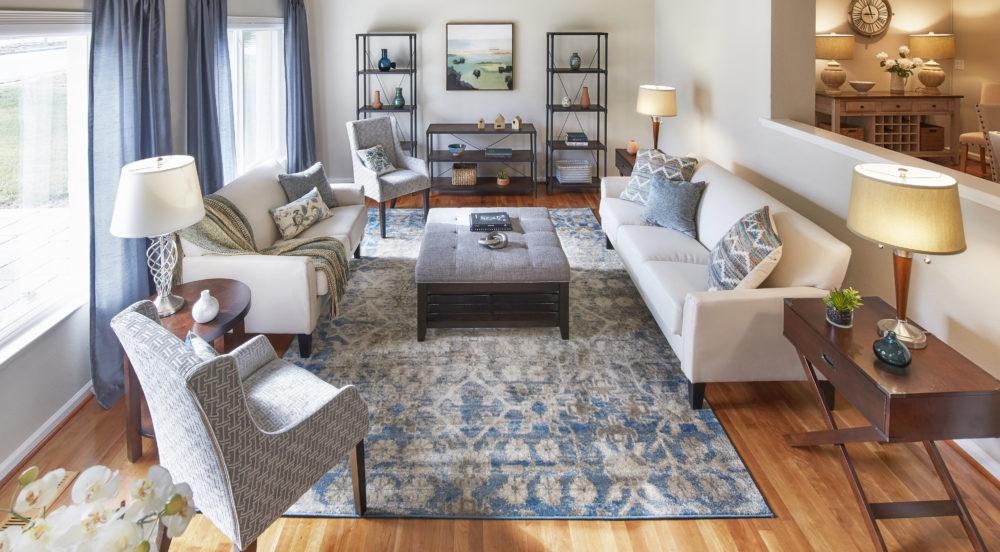
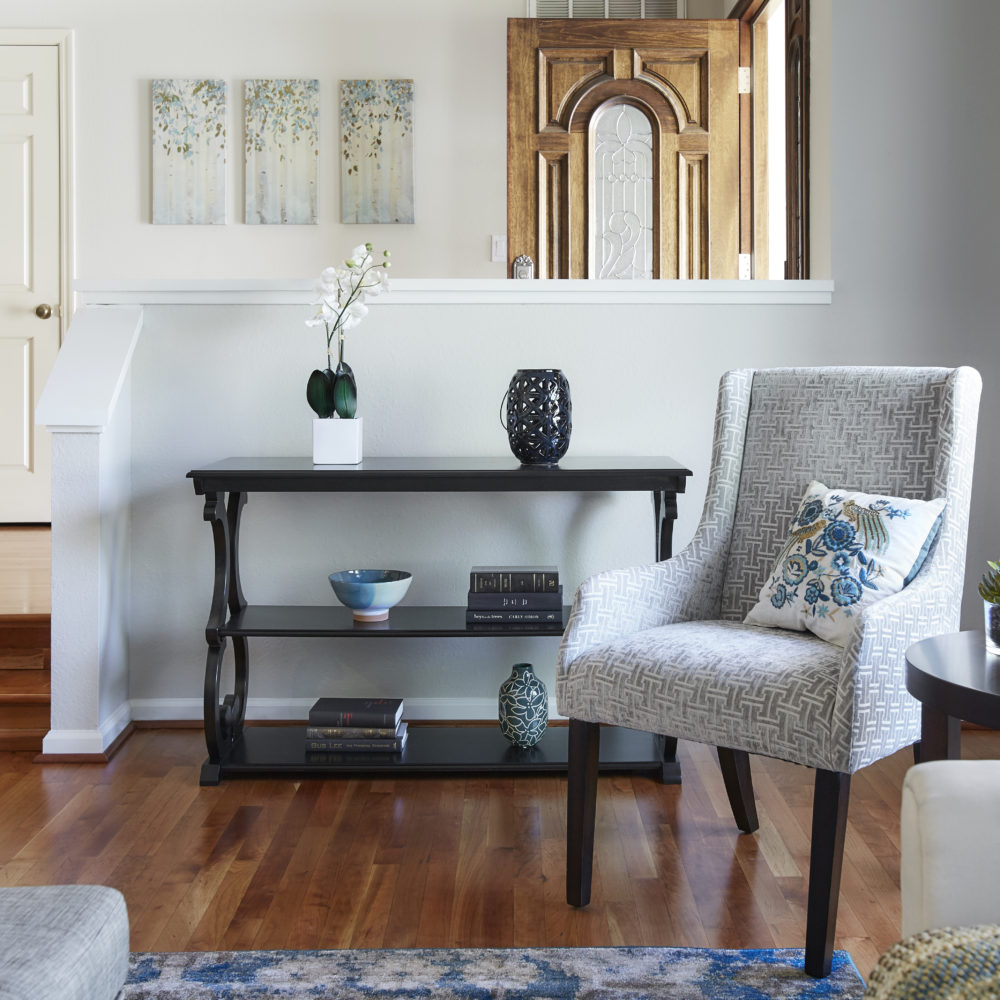

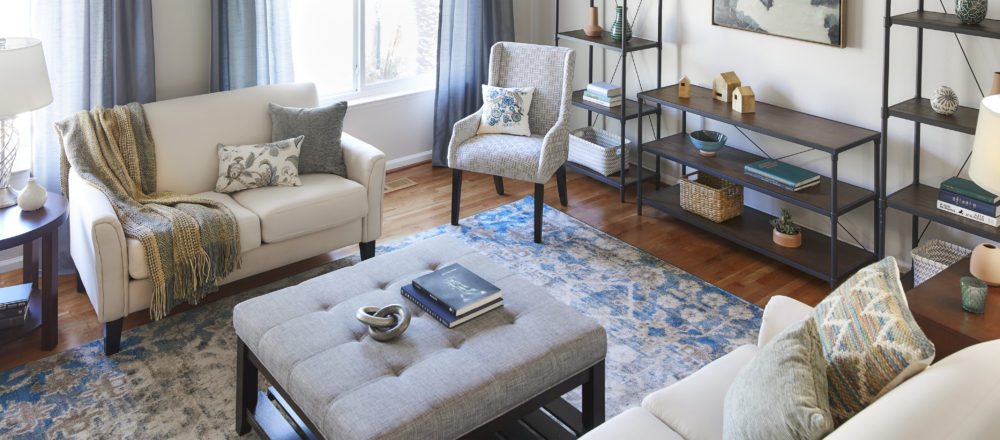
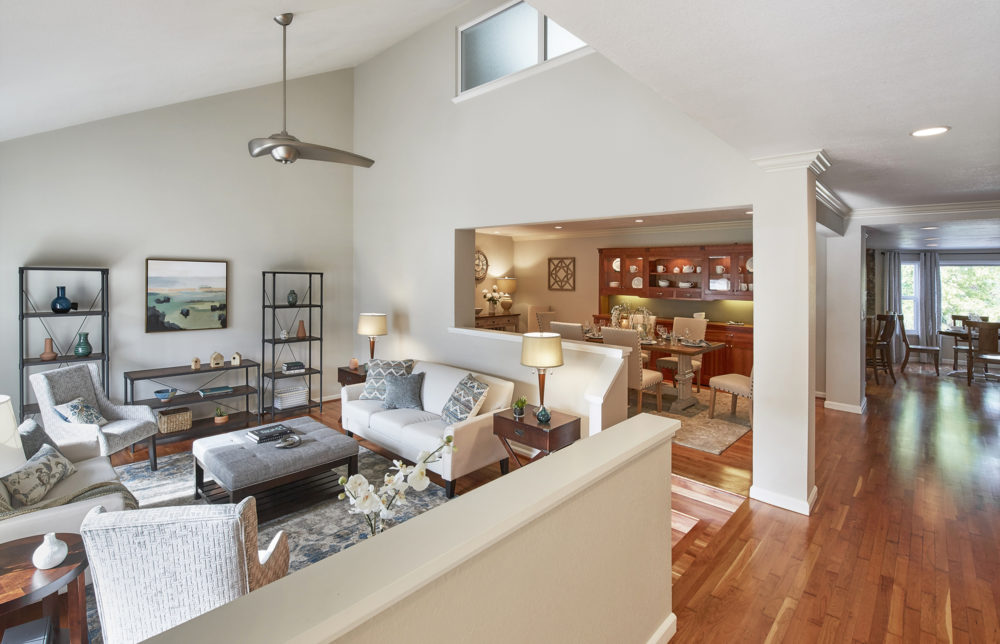
Get the Look:
- Entryway bench
- Sofa tables
- Accent chairs
- TV stand
- Bookcases
- Sofa
- Loveseat
- Cocktail ottoman
- Square end tables
First Bedroom:
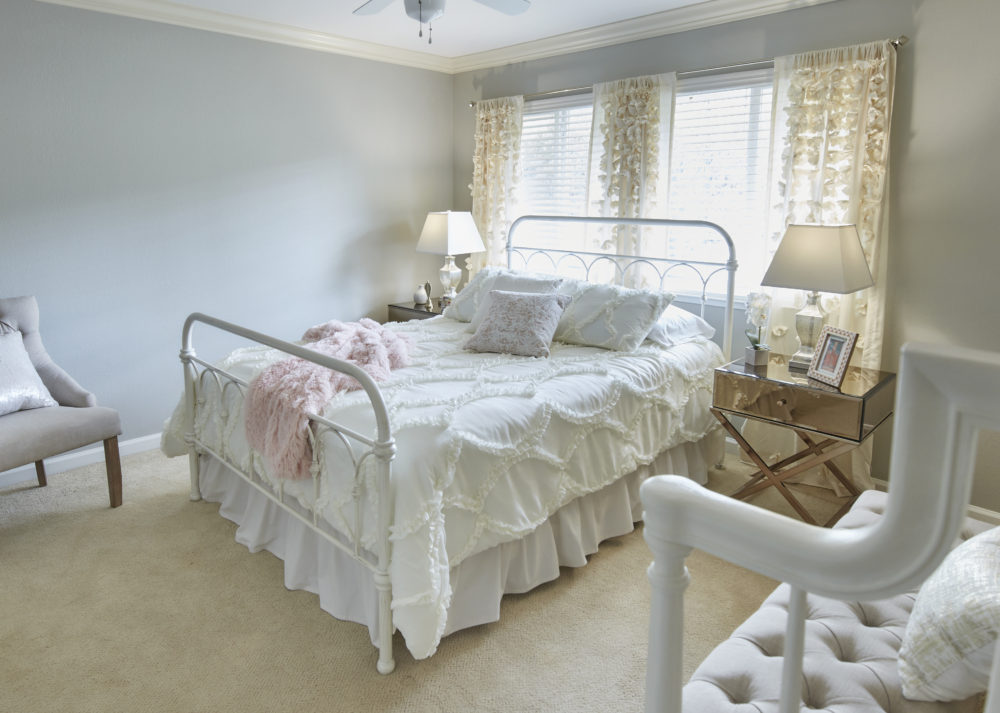
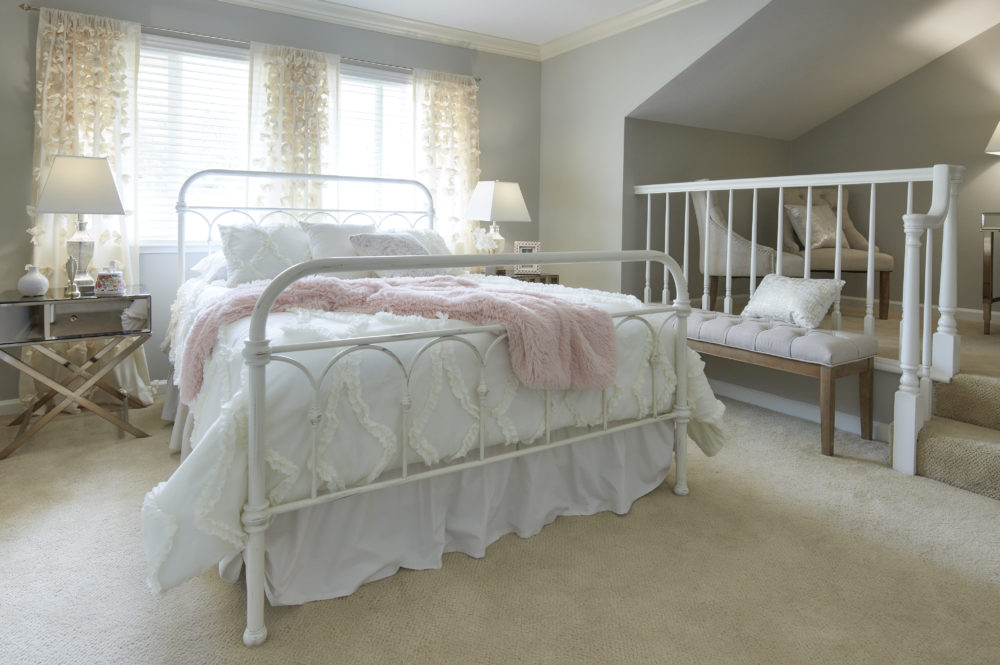
Get the Look:
Second Bedroom:
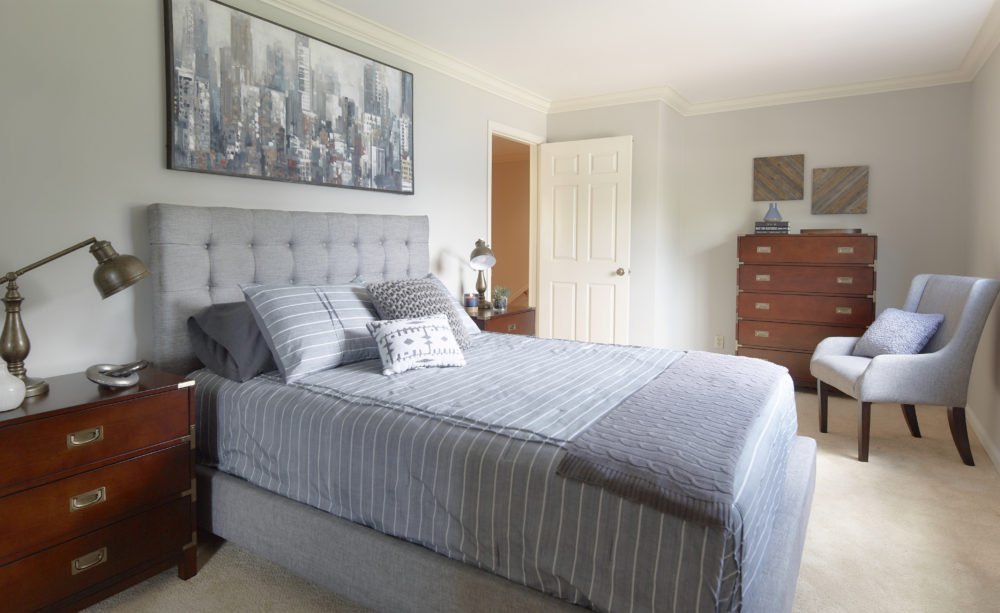
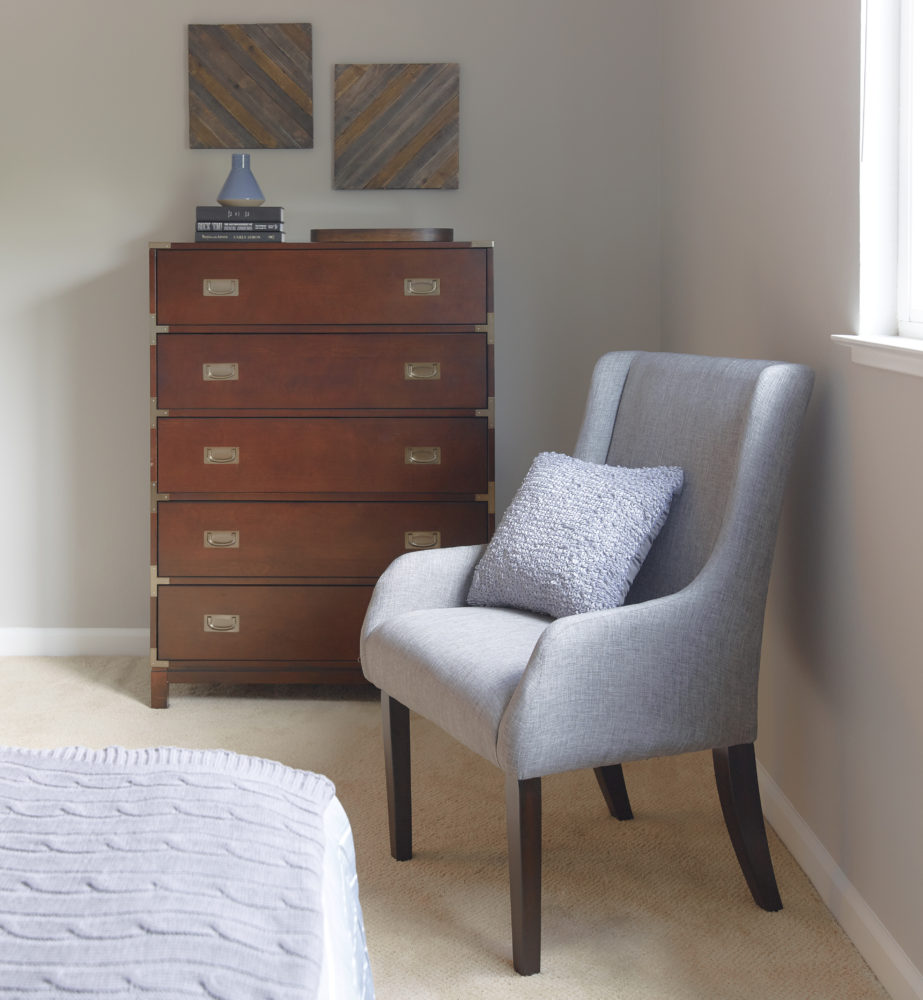
Get the Look:
Dining Room Before:
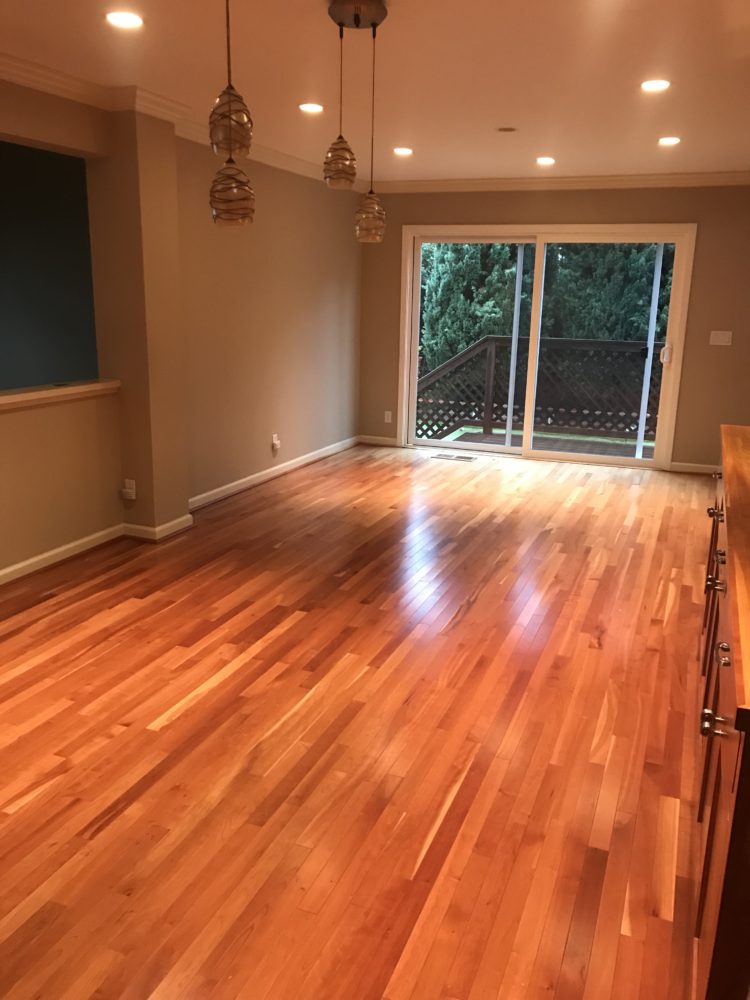
Dining Room After:
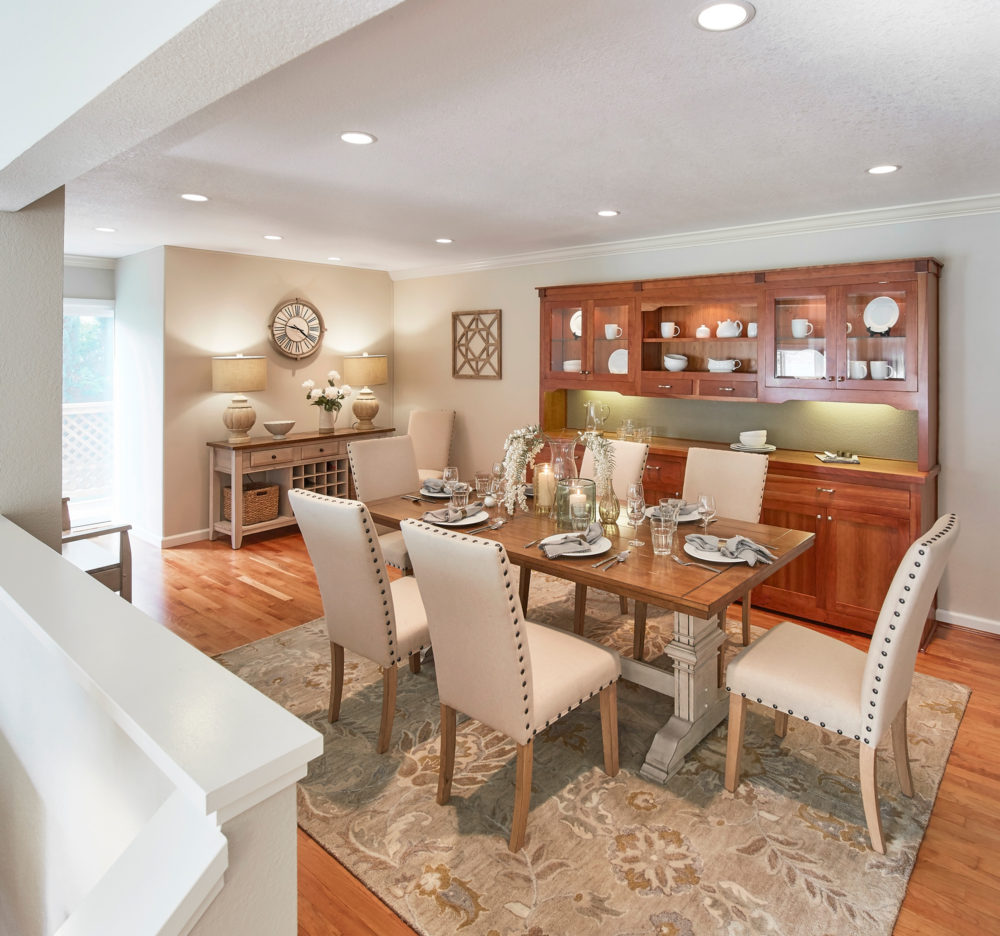
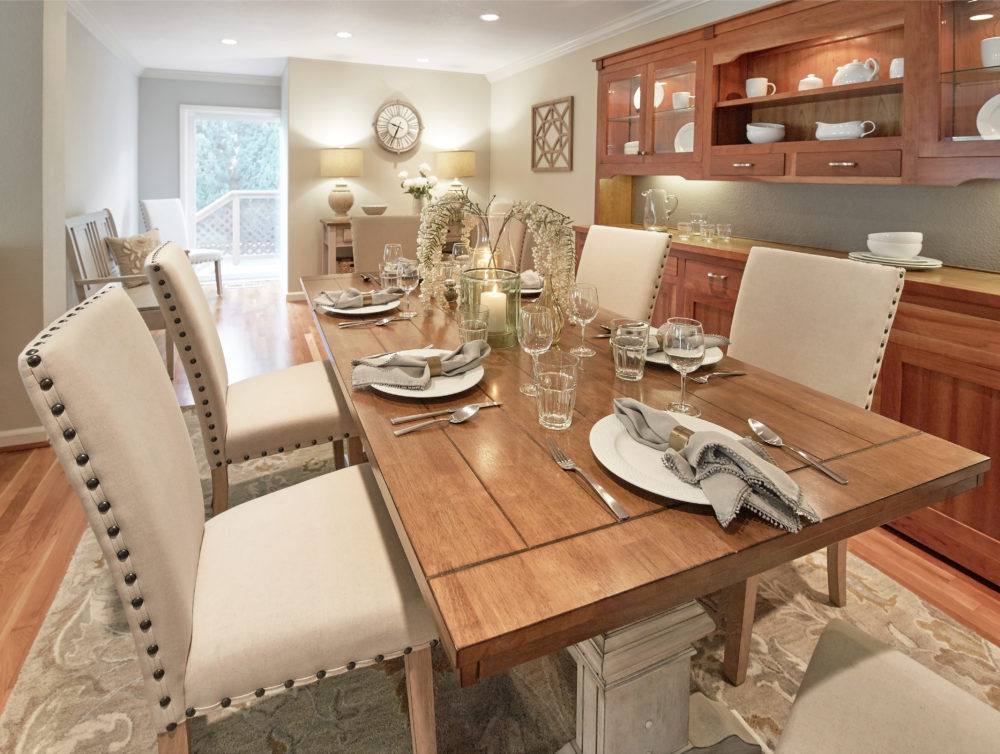
Get the Look:
Living Room Before:
Living Room After:
Not only did we furnish the space, we also refaced the living room floors, paint, and fireplace!
Get the Look:
If you’d like to see more of this California home makeover, then visit our Pinterest or our YouTube channel! For more home makeover inspiration, be sure to take a look at all our other home makeovers we did across the US. To stay up to date on all the latest from iNSPIRE Q, check out our recent posts, follow us on social media, and subscribe to our YouTube channel!

